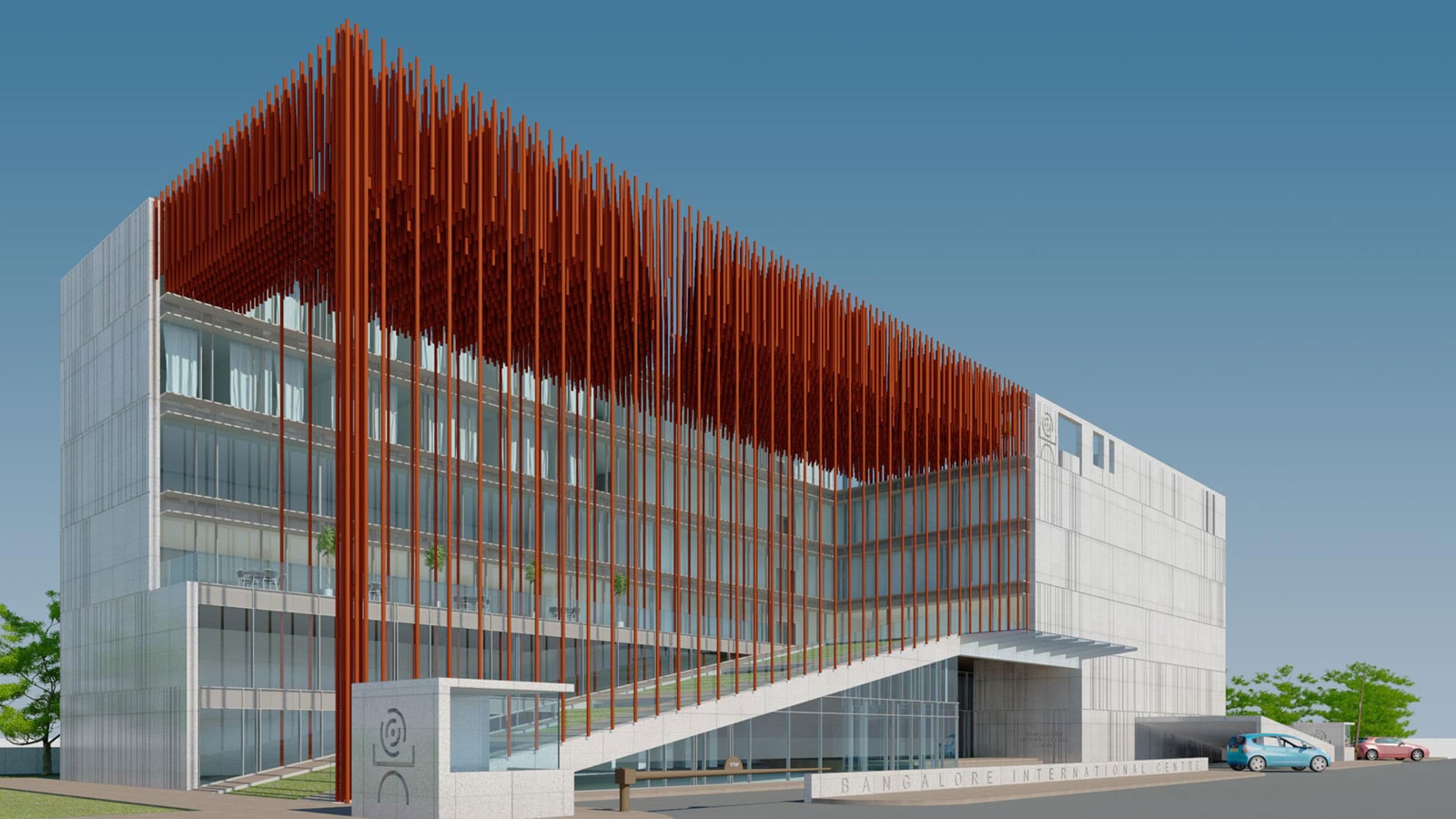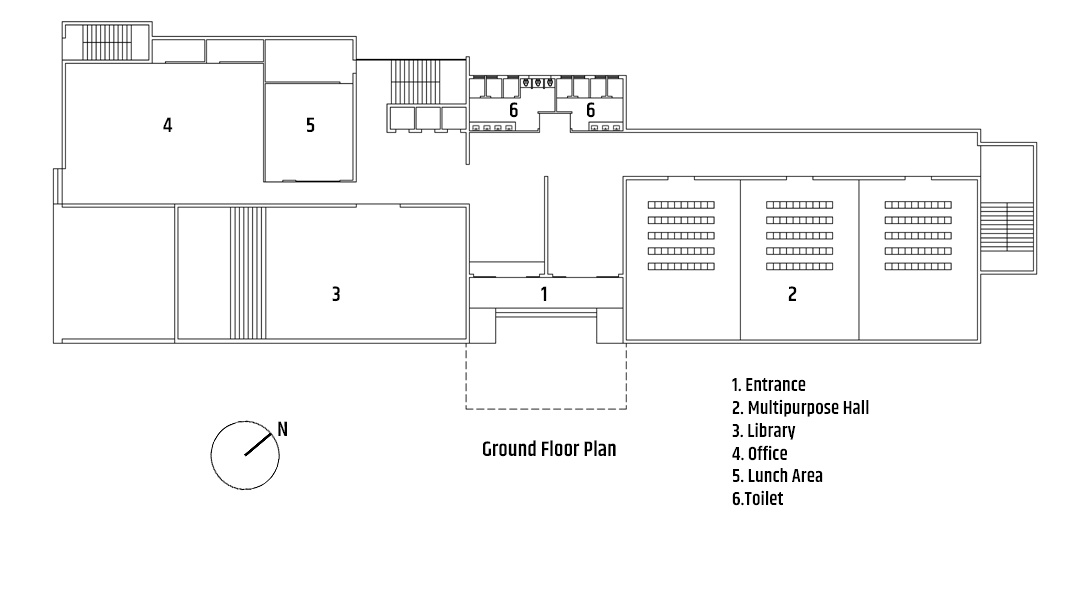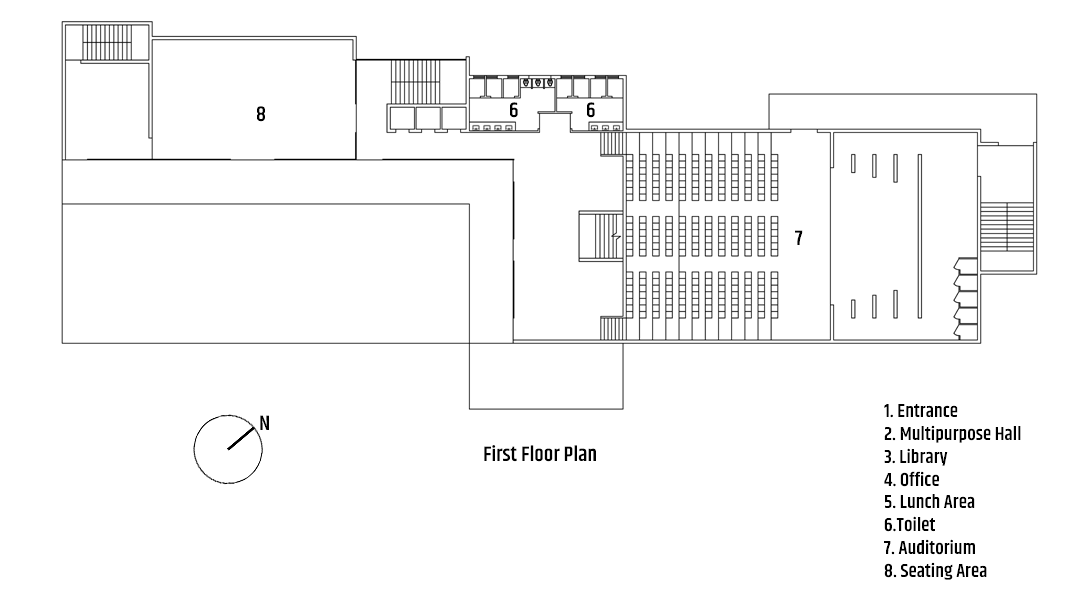The Banglore International Centre Design Competition Was Held In 2012. We Collaborated With NDNY, New York To Develop The Design Scheme. The Idea Developed Into An L-shaped Building Plan With Pedestrian Ramp Leading To The Auditorium Block While The Lower Entrance Let Visitors Into The Library Section. The Ramp Was Shaded With A Cantilevered Design Element Using Suspended Pipes. It Formed An Interesting Shadow Pattern And Reflection On Glass Panels Of The Building.



